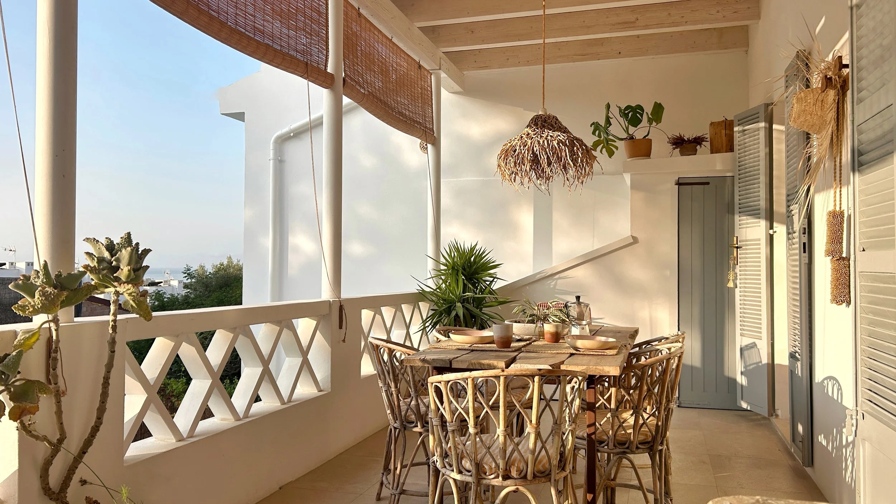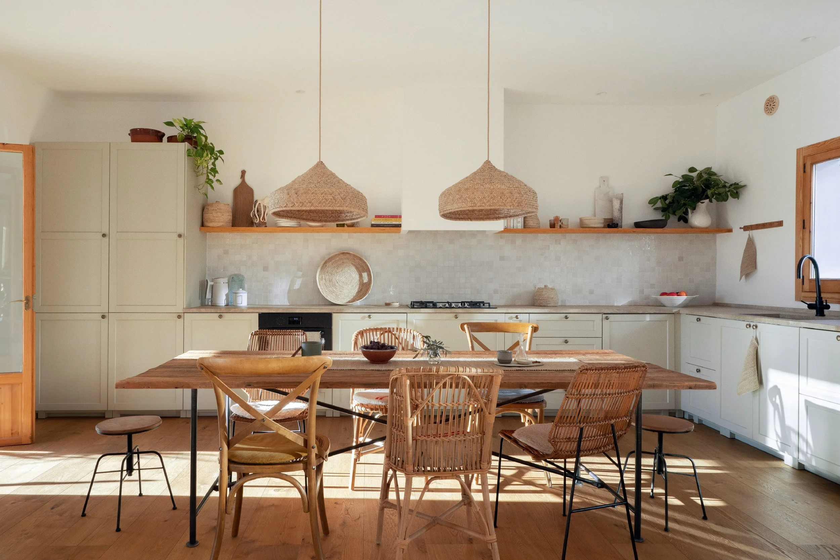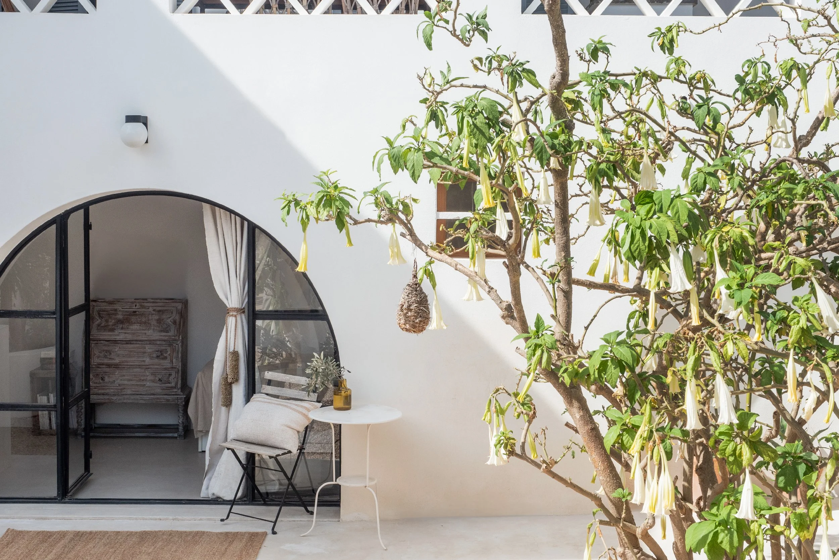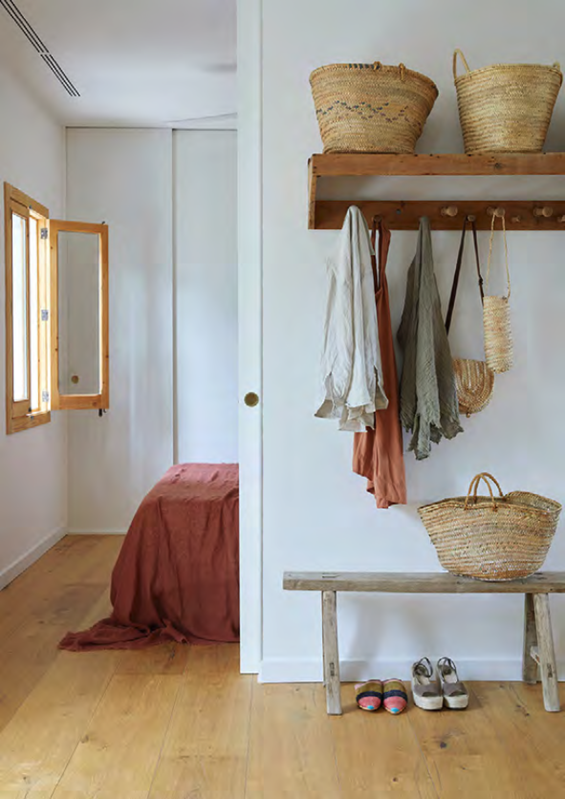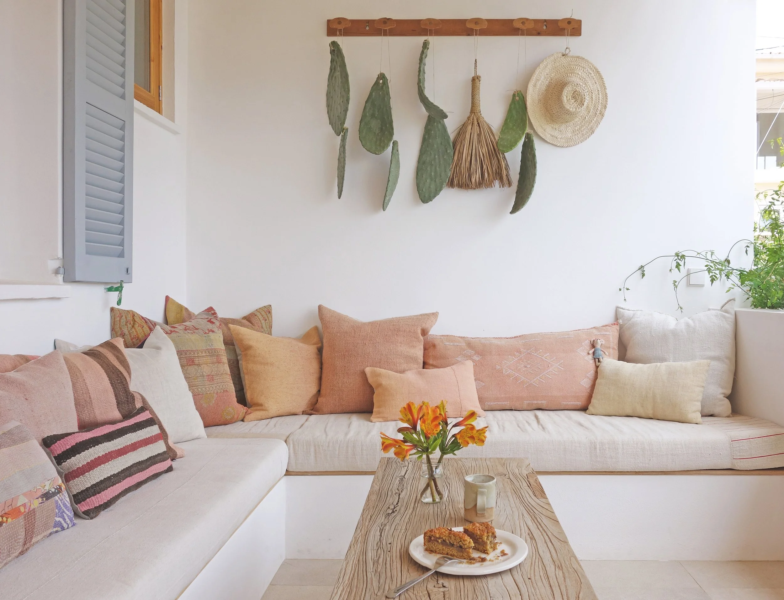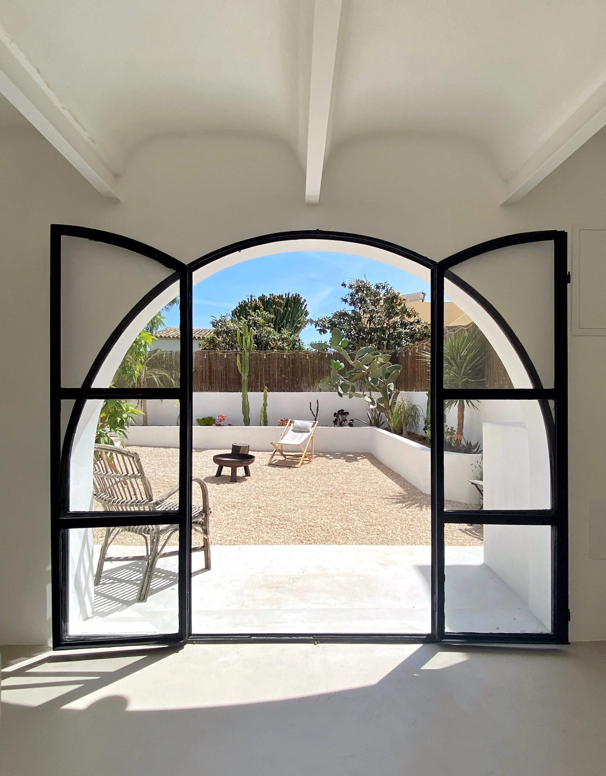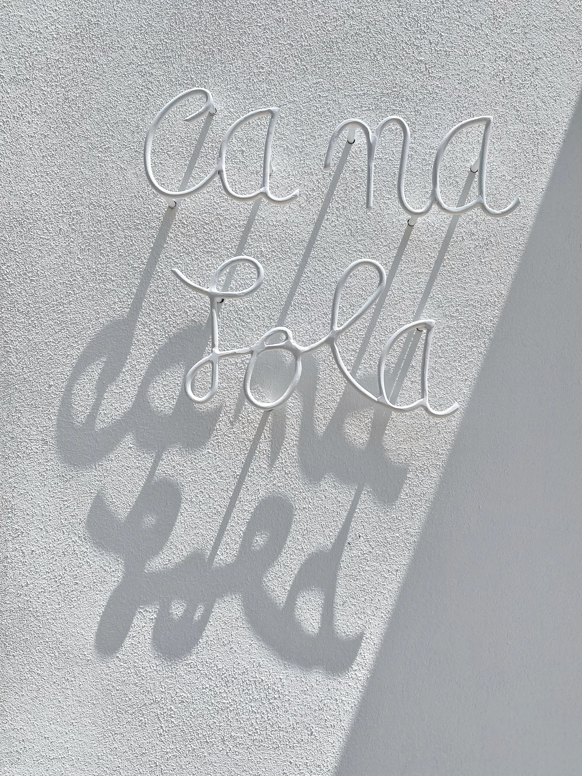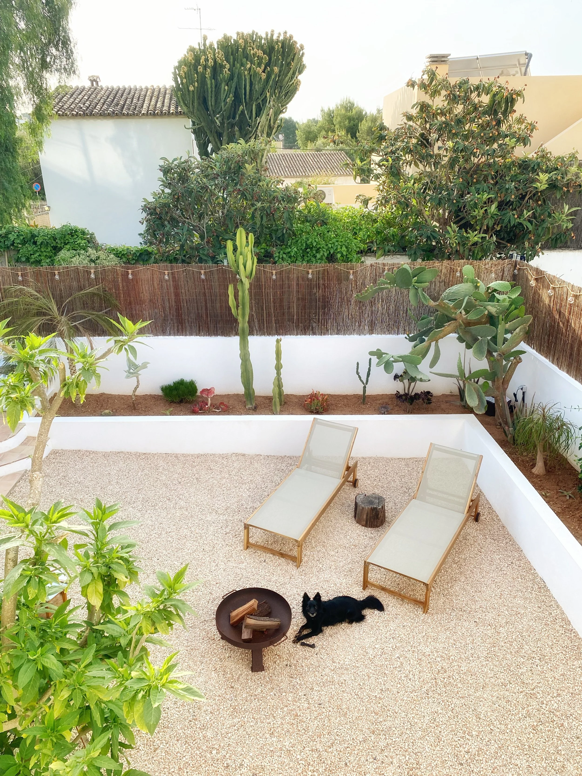Set in the quiet hillside neighborhood of Gènova, Ca Na Lola is a light-filled home with layered outdoor spaces, sea views, and a clear sense of place. Originally built in the 1950s as one of three neighboring houses, it has been carefully reworked to honor its modest scale while opening up possibilities for more.
The house offers 124 m² of total living space—72 m² indoors and the rest spread across a series of thoughtfully designed outdoor areas, including two covered terraces and an 80 m² garden.
The interior layout centers around an open-plan kitchen, dining, and living area, with one bedroom and one bathroom arranged for both privacy and flow.
Two porches—one street-facing, the other opening toward the sea—extend daily life outdoors and give the home a sense of ease that shifts with the seasons.
Importantly, Ca Na Lola also comes with full architectural plans for a second floor and a plunge pool. The proposed extension includes two additional bedrooms, two bathrooms, and a large upper terrace—offering the next owners a clear and considered path to grow the home over time.
The materials are grounded and tactile: lime plaster walls, oak flooring, natural stone, reclaimed wood, and handmade tile. Everything was chosen for how it feels to live with—durable, unfussy, and warm.
Ca Na Lola is well suited to someone looking for a quieter rhythm close to Palma, who values design, craft, and the opportunity to shape a place slowly and with care.
Photos by @iaiacocoiphotography and @espanyolet

